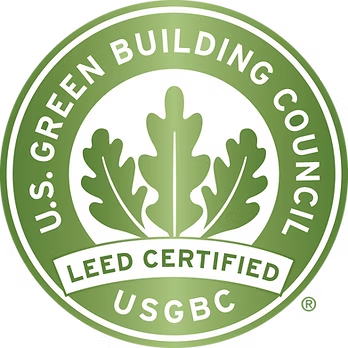As climate change accelerates and intensifies, communities around the globe are experiencing more frequent and more destructive natural disasters. From earthquakes to typhoons to flash floods, the types of threats may differ, but the need for resilient infrastructure is universal.
And yet…
There’s no one-size-fits-all solution to resilient infrastructure.
“The measures each country should take are uniquely dependent on the practices, resources, and customs of that country,” says Sam Youdal, our founder and CEO.
And just as cultural traditions and resources shape how communities live, local hazard profiles must guide how they build. This perspective is gaining traction globally, as architects, engineers, and governments seek out more innovative ways to construct homes and public buildings that stand strong against the disasters most likely to strike.
What is Disaster-Resilient Building Infrastructure?
Disaster-resilient building infrastructure refers to structures that are intentionally designed to endure and recover from extreme environmental events. These buildings go far beyond conventional code requirements to integrate materials, layouts, and technologies that reduce damage and protect occupants during and after disasters.
But what resilience looks like in practice can vary. In flood-prone regions, elevation and drainage is key. In areas vulnerable to earthquakes, flexible and reinforced structural systems take priority. Where typhoons rage, strong walls and wind-resistant roofs can mean the difference between safety and devastation.
Local Solutions: A Look at the Philippines
In the Philippines–a country frequently battered by typhoons–the Department of Social Welfare and Development (DSWD) is rethinking what housing looks like in vulnerable areas. Through the Core Shelter Assistance Project (CSAP), they’ve recently turned over 47 new homes to families in Bontoc, Mountain Province (Source: DSWD.gov). These homes replace mud and aluminum huts with more durable brick and eco-block structures that have been designed to withstand high winds and heavy rains. The shelters are being built outside identified danger zones, allowing families to relocate from areas previously deemed unsafe by the Department of Environment and Natural Resources.


This approach reflects a combination of government support, local leadership, and cultural values, like bayanihan, the Filipino tradition of communal unity and cooperation. A local DSWD official noted that “the implementation of the project has strengthened the ‘og-ogfo’ of this community.” Og-ogfo is an Ifugao term that expresses a sentiment of community cooperation and mutual aid, embodying a way of life where people help each other during times of need. This collective effort to achieve common goals and support each other’s well-being is a great example of how functional efforts, like strengthened housing opportunities, can be paired with community culture and ideals to create a sense of unity and resilience.
Engineering for the Threat at Hand
Globally, resilient building strategies are evolving in response to specific types of disasters. We can look to these examples as inspiration for future projects and strive to stay ahead of the curve whenever possible:
Earthquakes
In seismic zones like California and Japan, buildings increasingly incorporate base isolation systems (which reduce energy transfer during an earthquake), reinforced concrete frames, and shock-absorbing materials such as SCIP (Structural Concrete Insulated Panels) to reduce damage during ground movement.
Hurricanes and Typhoons
Coastal regions often emphasize aerodynamic roof shapes, hurricane shutters, and impact-resistant windows. SCIP, again, plays a role in creating wind-resistant walls that can maintain thermal efficiency and structural strength.
Flooding
In places like Bangladesh and the US Gulf Coast, elevation continues to be key. Homes are built on stilts or raised platforms to allow water to pass beneath structures. Flood vents, permeable landscaping, and waterproof materials can help reduce damage and speed up recovery.
Wildfires
In fire-prone areas like California and Australia, materials like metal roofs, fiber cement siding, and fire-resistant landscaping are becoming the norm. Design also includes ember-resistant vents and defensible space around homes.
Standards and Certifications: Setting the Baseline
Global frameworks can help formalize resilient building practices and push the industry forward:

Years of industrial development and rising sea levels have eroded these wetlands, reducing their ability to buffer against hurricanes. Initiatives like the Louisiana Coastal Master Plan aim to restore millions of acres. We can look to examples like this to inspire future plans for other regions.

This US-based certification program rates homes and commercial buildings on their resistance to natural disasters, offering insurance incentives for properties built to higher standards.
Focused on safe rooms, this guideline establishes the gold standard for buildings designed to protect life during tornadoes and hurricanes.
Examples of Resilience in Action
Bullitt Center
Seattle, WA
Designed to survive a significant seismic event and operate entirely off-grid, the Bullitt Center is a model for both sustainability and resilience.
The Edge
Amsterdam
A LEED Platinum-certified office that leverages sensor technology and flexible design to optimize both safety and performance.
Tornado Safe Schools
Oklahoma
Built using FEMA P-361 standards, these schools integrate reinforced safe rooms to protect students and staff during high-wind events.
Hurricane-Resistant Homes
Florida Keys
Raised and reinforced homes designed with SCIP panels and impact-rated windows offer a model for building back stronger in storm-prone regions.
Looking Forward: A Call for Functional Resilience
As cities worldwide adapt to new climate realities, the path forward lies in designing infrastructure that reflects local threat profiles and cultural contexts. Global innovations may set the standard, but successful resilience starts with understanding what a community truly needs to survive and thrive. By embracing localized, threat-specific solutions and uplifting the voices of those who live in harm’s way, we can build more equitable communities that are ready for whatever the future holds.






